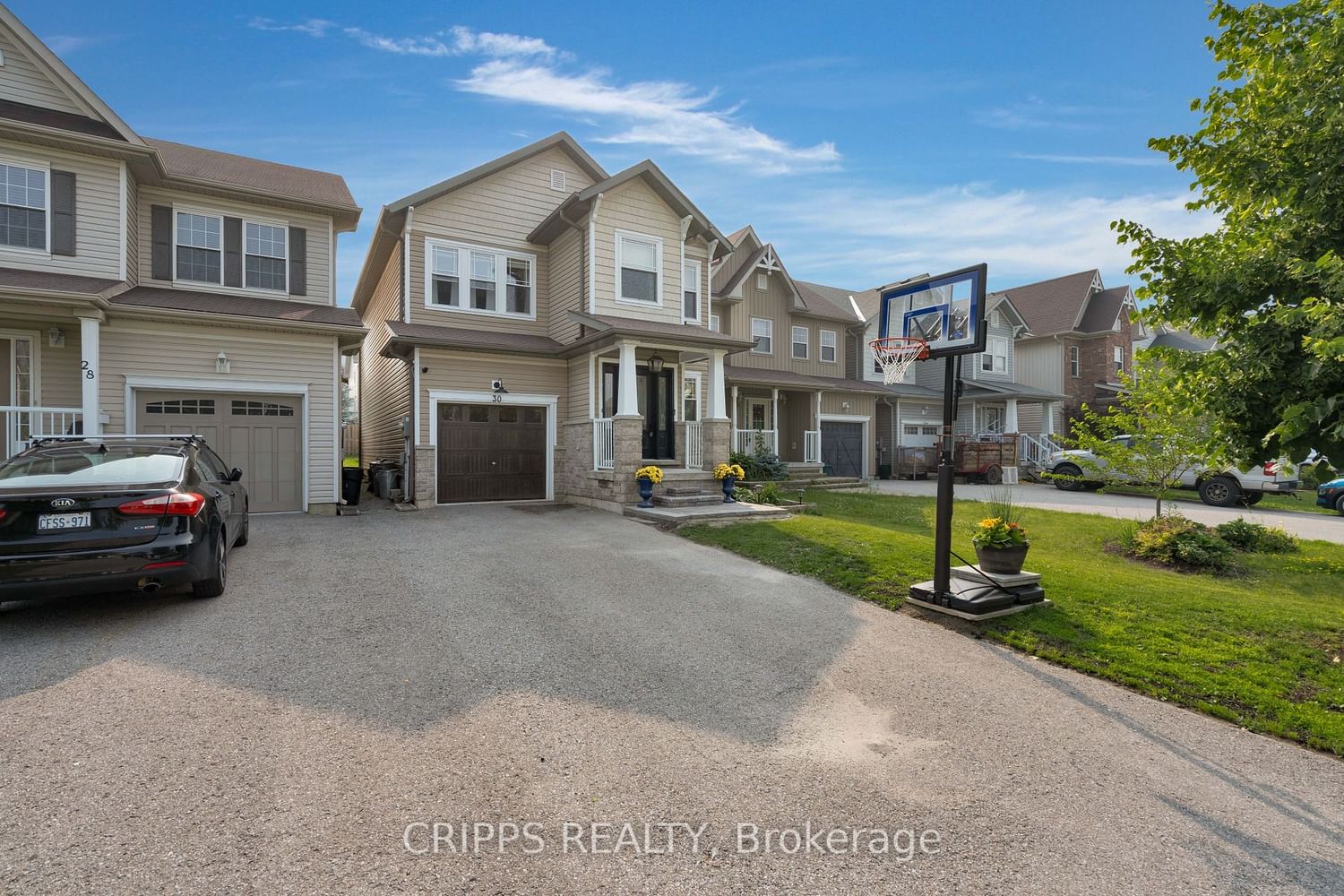$699,900
$***,***
3+1-Bed
3-Bath
Listed on 7/7/23
Listed by CRIPPS REALTY
Perched in desirable Westridge neighbourhood this fully detached family home has over 2650 finished square feet plus still room to expand. As you step in the front door you are greeted by bright freshly painted living room/flex space, 2-piece powder room and accent wall. Facing the fully fenced and functional backyard is over-sized generous kitchen eat-at peninsula (stools included), gas stove, undermounted lighting, tiled backsplash, reverse osmosis system, stove 2018 and stainless steel appliances. Electric fireplace in dining/living room can stay with a tasteful accent wall. The back yard has a large deck with pergola. Step down to the plush grass in the fully fenced yard with a pool plus gas bbq hook up. Upstairs you will find three bedrooms, the primary bedroom with bonus space perfect for a home office plus over-sized walk-in closet and generous ensuite. In the lower level there is a large rec room that could be used as a bedroom.
Fence 2018, deck 2017, ac 2018, all lighting upgraded, 2023 washer. Reverse osmosis system, water tank, water softener (approximately 90 a month).
To view this property's sale price history please sign in or register
| List Date | List Price | Last Status | Sold Date | Sold Price | Days on Market |
|---|---|---|---|---|---|
| XXX | XXX | XXX | XXX | XXX | XXX |
S6646240
Detached, 2-Storey
12+2
3+1
3
1
Attached
3
6-15
Central Air
Full, Part Fin
N
Y
N
Alum Siding
Forced Air
Y
Abv Grnd
$4,197.35 (2022)
< .50 Acres
114.80x29.50 (Feet)
